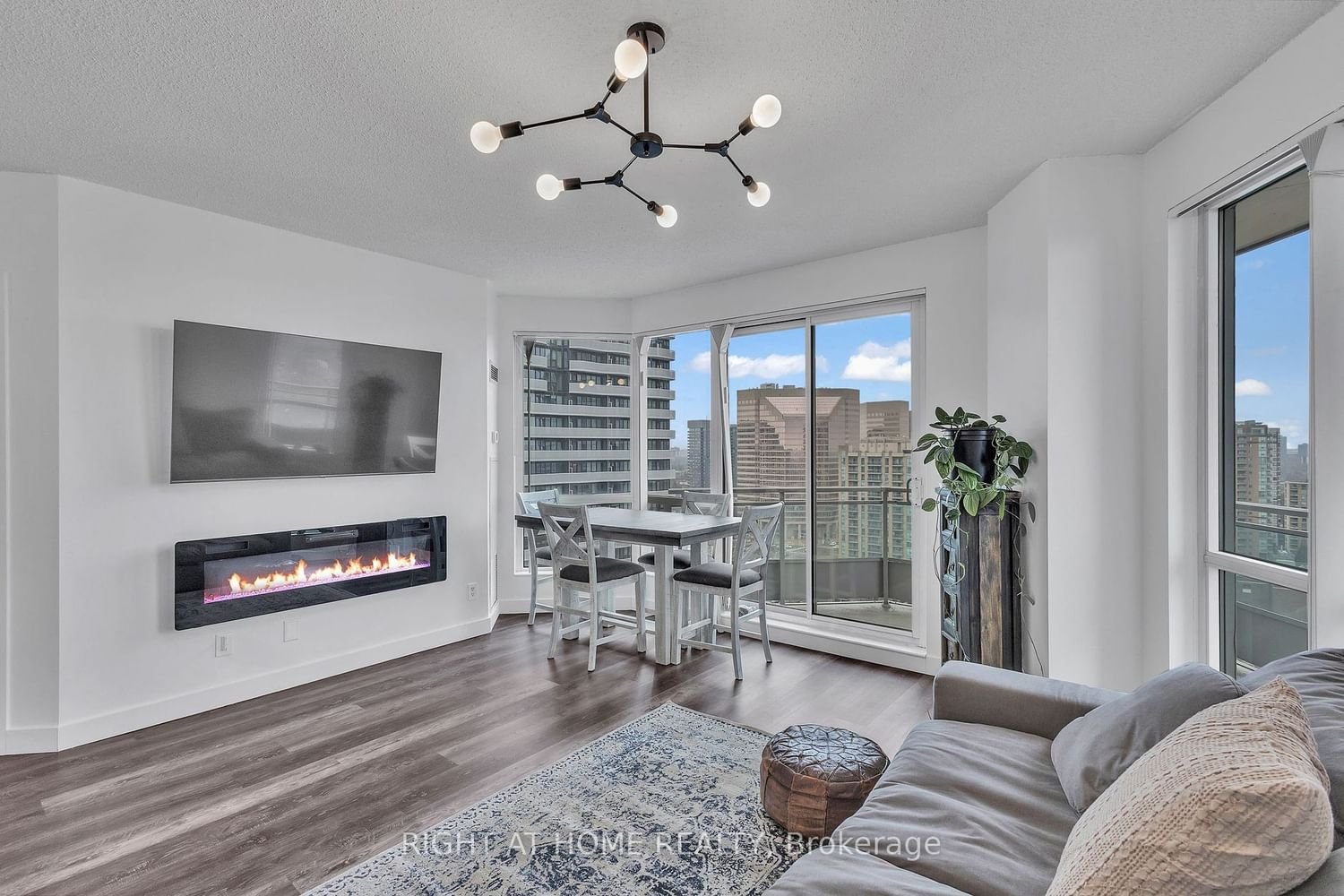$746,000
$***,***
2-Bed
2-Bath
800-899 Sq. ft
Listed on 4/28/24
Listed by RIGHT AT HOME REALTY
Open Concept Spacious Condo W/ Large Windows and Balcony Breathtaking Panoramic City Views.10 ft Ceilings. Modern Kitchen W/ Quartz Countertop. Open Concept Living & Dining W/ Modern 60 inch Electric Fireplace & Walk out to Large Balcony. Large Master Br Can Fit a King Bed. 2 washrooms newly renovated. Whole unit freshly painted (2024). Newer oven (2024). Maintenance fees include water, hydro, cac, heat !! Walk To Subway. Close To Hwy, Great Schools & Shopping. 24 Hr Concierge. 1 Parking & 1 Locker Included.
All ELF's, S/S Fridge, Microwave,Dishwasher & Stove; Washer & Dryer; Electric Fireplace; Blinds(As Is).
C8278218
Condo Apt, Apartment
800-899
5
2
2
1
Underground
1
Owned
Central Air
N
Concrete
Forced Air
Y
Open
$2,458.55 (2023)
Y
TSCC
1642
Ne
Owned
157
Restrict
Comfort Property Management
20
Y
Y
Y
Y
$838.95
Concierge, Exercise Room, Gym, Indoor Pool, Party/Meeting Room, Visitor Parking
